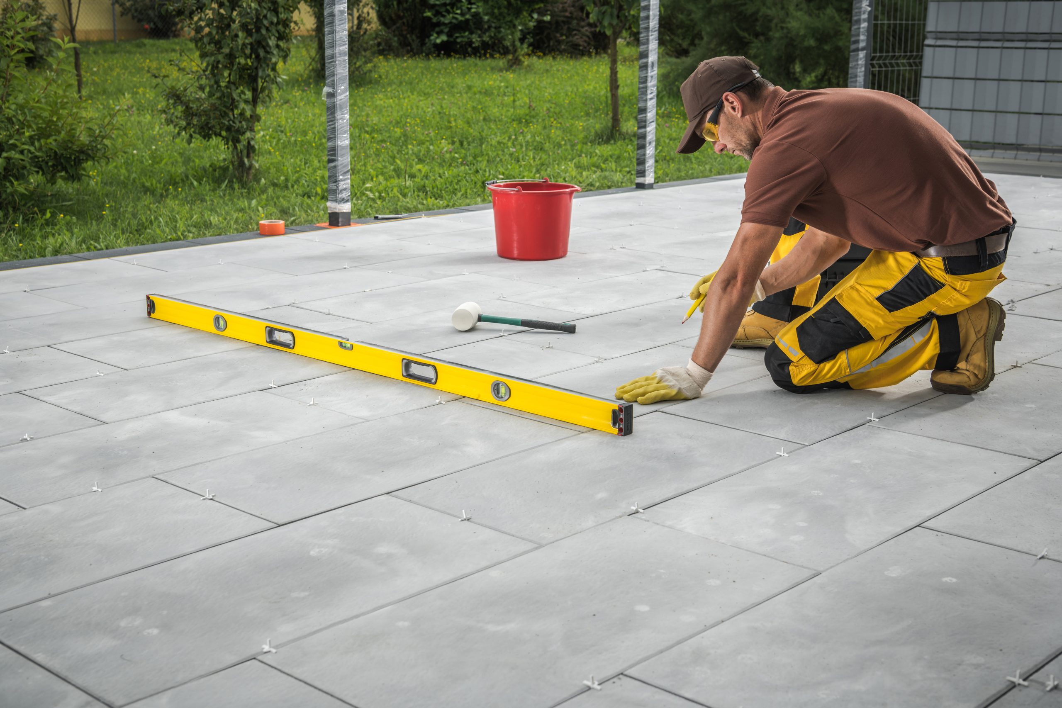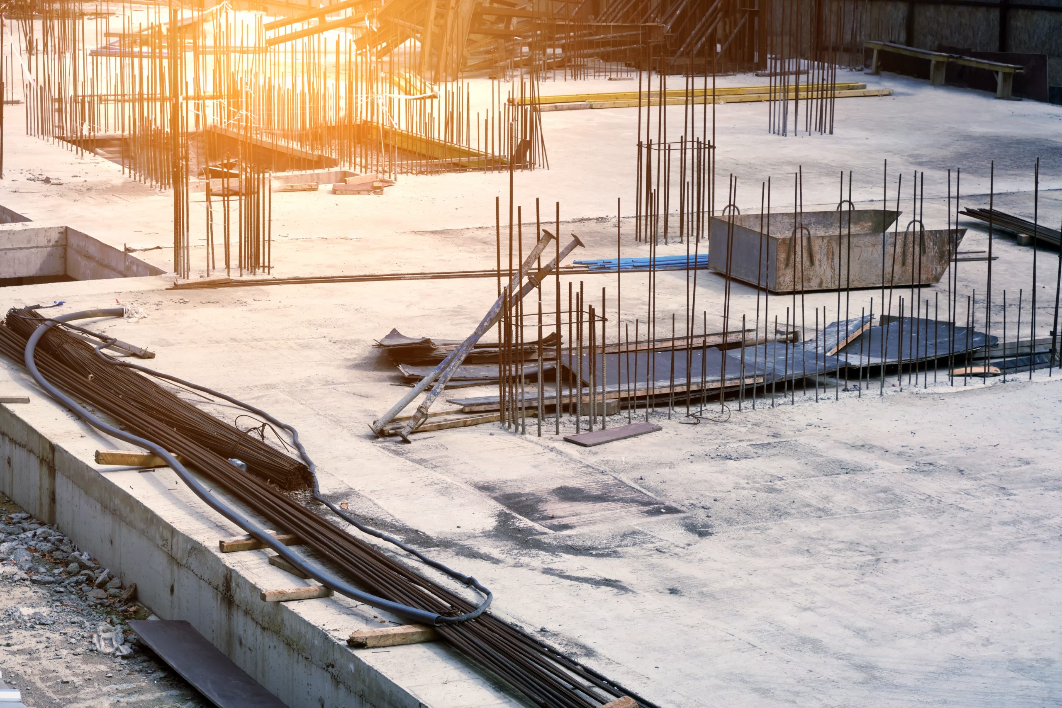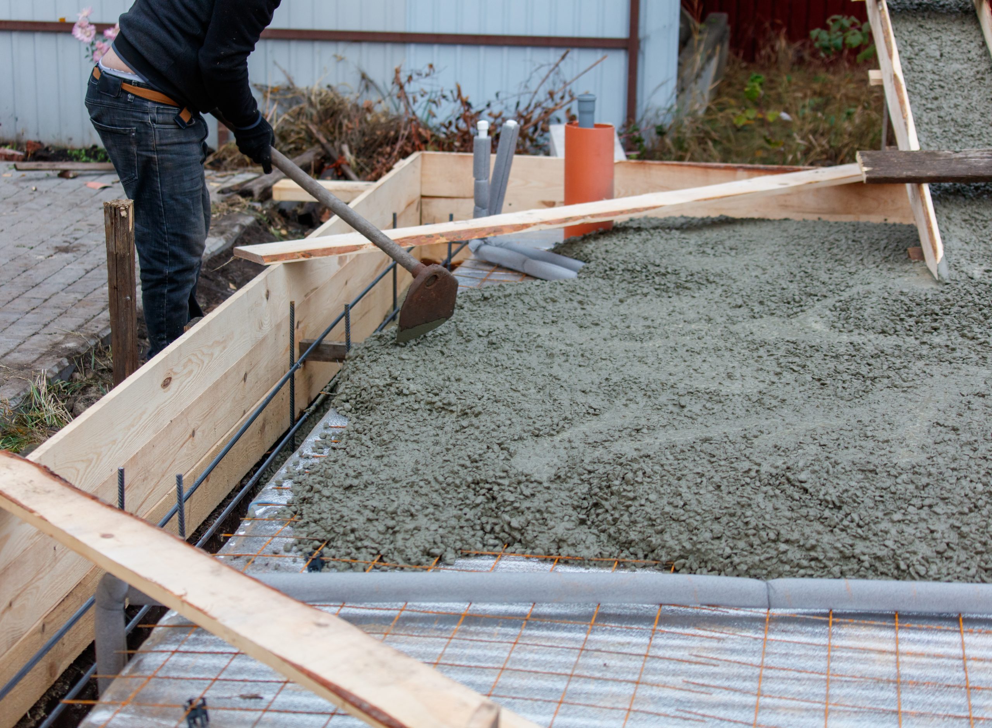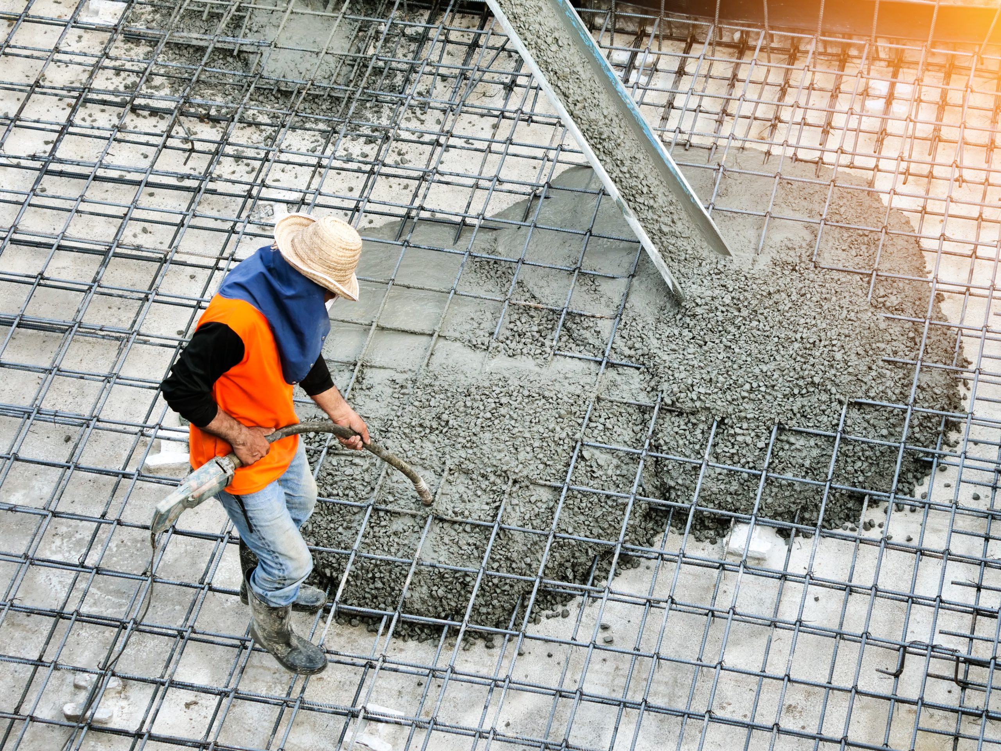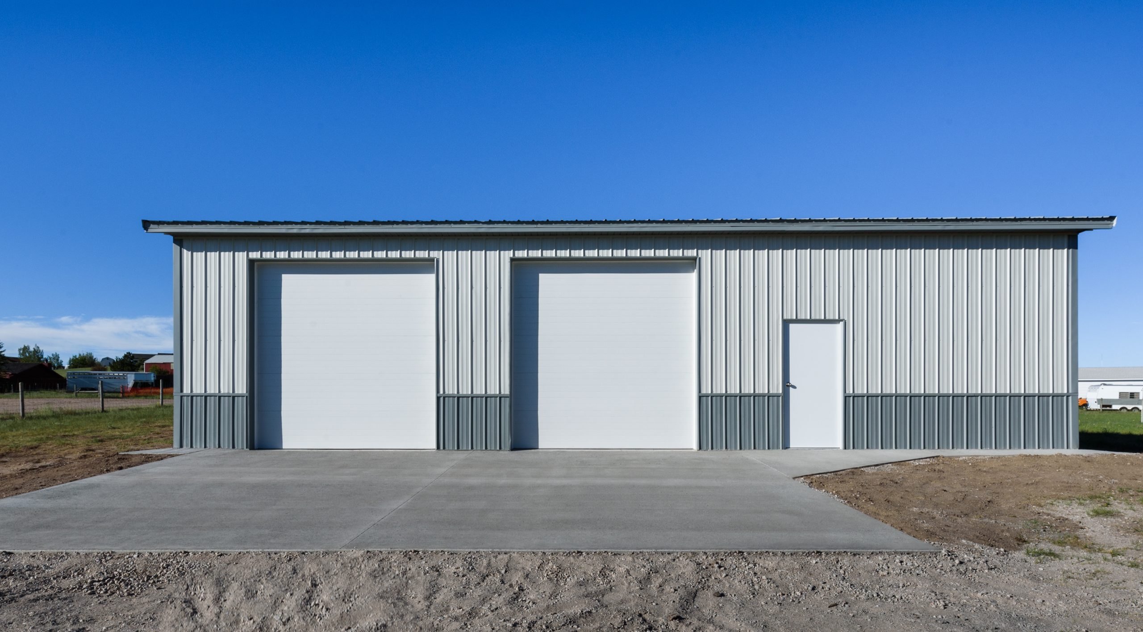Avoid These Costly Mistakes When Building a Concrete Floor Pole Barn
Building a concrete floor pole barn is a significant investment, whether you’re using it for storage, equipment, livestock, or as a personal workshop. A well-built pole barn with a durable concrete floor can last for decades and provide a sturdy foundation for various uses. However, making critical mistakes during construction can lead to severe issues, costing you thousands in repairs and reducing your barn’s lifespan.
At Custom Concrete & Stone Design, we’ve spent over 30 years delivering top-quality concrete solutions across Southeast Wisconsin. We’ve seen countless property owners face preventable problems due to improper planning and poor execution. In this guide, we’ll cover the three fatal mistakes that can ruin your concrete floor pole barn—and how to avoid them.
Mistake #1: Pouring Concrete Before Proper Site Preparation
The Importance of a Solid Foundation
One of the biggest mistakes people make when building a concrete floor pole barn is pouring concrete on unprepared ground. Without proper site preparation, your floor can crack, shift, and become uneven over time. A poorly prepared site often leads to moisture issues, drainage problems, and structural weaknesses.
How to Prepare Your Site Correctly
Proper site preparation starts with grading the land where your pole barn will sit. This means leveling the ground and ensuring proper drainage to prevent water from pooling under or around the concrete slab. A solid, compacted base is essential for supporting your concrete floor and preventing future movement.
Before pouring the concrete, a high-quality base material, such as compacted gravel or crushed stone, should be laid down. This helps distribute the weight of the barn evenly and reduces the risk of cracks forming due to shifting soil. At Custom Concrete & Stone Design, we take extra care to prepare the site correctly, ensuring your pole barn’s concrete floor remains level and long-lasting.
Additional Site Preparation Considerations
Beyond grading and compacting the ground, you should also consider applying a vapor barrier beneath the concrete. A vapor barrier prevents moisture from seeping through the slab, which can cause damage over time. Proper drainage systems, such as French drains, can also help redirect water away from the foundation, reducing the likelihood of erosion or water damage. Taking these additional steps ensures your pole barn’s foundation remains strong for years to come.
Mistake #2: Using the Wrong Concrete Mix or Thickness
Why Concrete Quality Matters
All concrete is not created equal. Selecting the wrong type of concrete mix or pouring a slab that’s too thin can result in an unstable floor that doesn’t withstand heavy loads. If you plan to store tractors, vehicles, or other heavy equipment inside your pole barn, the concrete mix and thickness must meet the required specifications.
The Right Concrete Mix for Durability
For most concrete floor pole barns, a minimum of 4 inches of reinforced concrete is recommended. However, for barns that will house heavy equipment, a 5- to 6-inch-thick slab with fiber or wire mesh reinforcement is a better choice. Additionally, choosing a concrete mix designed for outdoor exposure and long-term durability is crucial. A mix with at least 4,000 PSI (pounds per square inch) strength is typically recommended for pole barn floors.
Using high-quality concrete and reinforcing materials ensures your floor can handle the daily wear and tear of agricultural, commercial, or personal use. Custom Concrete & Stone Design uses only top-tier concrete to ensure your pole barn floor can withstand the test of time.
Reinforcement Techniques for Added Strength
Beyond choosing the right concrete mix, reinforcing the slab with rebar or fiber mesh can significantly improve its durability. Rebar provides additional tensile strength, reducing the likelihood of cracks forming due to heavy loads or movement. Fiber mesh is another great option, as it adds strength throughout the entire concrete mixture rather than in specific areas. Custom Concrete & Stone Design uses both methods depending on the specific needs of your build, ensuring maximum longevity for your pole barn floor.
Mistake #3: Failing to Account for Expansion and Contraction
Understanding Concrete Movement
Concrete naturally expands and contracts due to temperature changes. If the concrete floor in your pole barn doesn’t have the proper joints to accommodate this movement, cracks can form and weaken the entire structure. Many property owners overlook the need for expansion joints, which results in costly repairs.
How to Prevent Cracking
To reduce the risk of cracking, control joints should be cut into the concrete at regular intervals. These joints allow the concrete to expand and contract without creating uncontrolled cracks. Proper spacing and depth of these joints depend on the thickness of the slab, but as a general rule, joints should be placed every 10 to 12 feet.
Additionally, if your pole barn is located in a region that experiences freeze-thaw cycles, using air-entrained concrete and proper sealing techniques can help protect the slab from weather-related damage. At Custom Concrete & Stone Design, our experts ensure that your concrete floor includes the necessary expansion joints and reinforcements to keep it structurally sound for years.
Additional Crack Prevention Techniques
Besides control joints, applying a curing compound to the concrete after it has been poured can help reduce surface cracking. Curing compounds slow the evaporation of moisture, allowing the concrete to dry evenly and maintain strength. Sealing the concrete floor with a protective coating also helps defend against moisture penetration and external damage. These preventative measures will ensure your concrete floor remains in excellent condition for the long term.
Bonus Tips for a Long-Lasting Concrete Floor Pole Barn
Seal Your Concrete Floor
Once your concrete floor has cured, applying a high-quality sealant can help protect it from moisture, oil spills, and stains. A properly sealed concrete floor lasts longer and requires less maintenance over time.
Consider Adding Drainage
If your pole barn will house livestock, vehicles, or equipment that might bring in moisture, having a drainage system in place can help prevent water buildup. Drains or slight floor slopes can direct water out of the barn, keeping it dry and reducing the risk of damage.
Hire an Experienced Concrete Professional
A concrete floor pole barn is only as strong as its foundation, materials, and craftsmanship. Hiring a trusted concrete contractor like Custom Concrete & Stone Design ensures that your barn’s floor is built correctly, avoiding costly mistakes that could lead to future problems.
Why Choose Custom Concrete & Stone Design for Your Pole Barn Floor?
When it comes to concrete work, experience and quality craftsmanship make all the difference. Custom Concrete & Stone Design has served Milwaukee and surrounding areas for over 30 years, specializing in durable, custom concrete floors for residential, commercial, and agricultural projects
We serve homeowners and businesses in Milwaukee, Waukesha, Ozaukee, Washington, Racine, and Kenosha counties, delivering top-notch concrete services tailored to each client’s needs. Whether you need a concrete floor for a pole barn, garage, patio, or driveway, our team ensures the highest level of quality and durability.
Customer Satisfaction and Expertise
At Custom Concrete & Stone Design, our commitment to customer satisfaction sets us apart. Our team of highly skilled professionals works closely with each client to understand their specific needs and ensure the best possible results. We use premium materials, industry-best practices, and advanced techniques to deliver long-lasting and visually appealing concrete floors that exceed expectations.
Final Thoughts: Build Your Concrete Floor Pole Barn the Right Way
A concrete floor pole barn is a major investment, and avoiding the three fatal mistakes outlined above can save you time, money, and frustration. Proper site preparation, using the right concrete mix and thickness, and accounting for expansion and contraction are essential steps for a long-lasting and durable barn floor.
At Custom Concrete & Stone Design, we take pride in delivering expertly crafted concrete solutions that stand the test of time. If you’re planning to build a pole barn with a concrete floor, contact us today for a consultation. Let our team of experienced professionals help you avoid costly mistakes and ensure a flawless build from start to finish.

